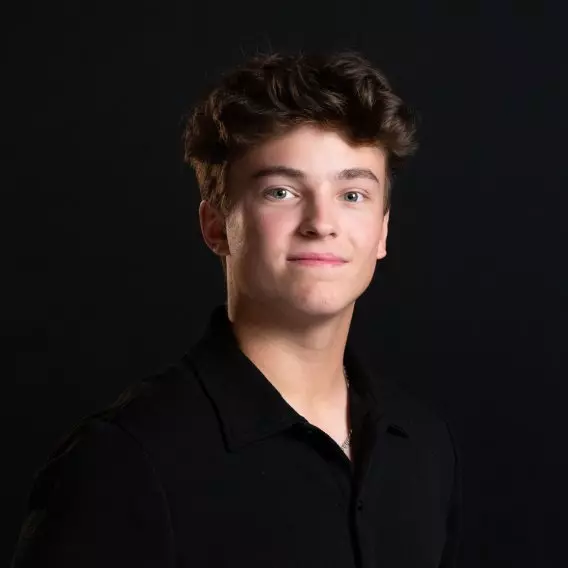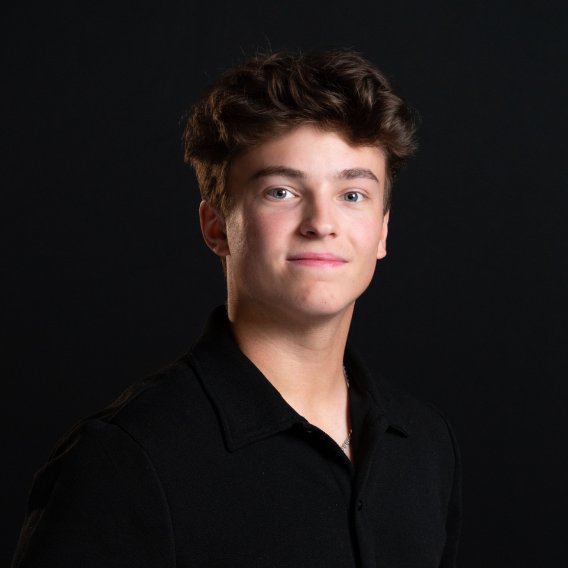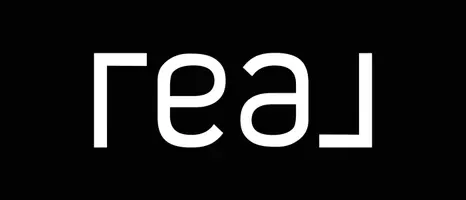
3 Beds
2 Baths
966 SqFt
3 Beds
2 Baths
966 SqFt
Open House
Sat Sep 20, 1:00pm - 3:00pm
Sun Sep 21, 1:00pm - 3:00pm
Key Details
Property Type Single Family Home
Sub Type Freehold
Listing Status Active
Purchase Type For Sale
Square Footage 966 sqft
Price per Sqft $413
Subdivision East Fort Garry
MLS® Listing ID 202522432
Style Bungalow
Bedrooms 3
Half Baths 1
Year Built 1951
Property Sub-Type Freehold
Source Winnipeg Regional Real Estate Board
Property Description
Location
Province MB
Rooms
Kitchen 0.0
Extra Room 1 Basement 11 ft , 5 in X 9 ft , 8 in Bedroom
Extra Room 2 Basement 15 ft , 8 in X 17 ft , 9 in Recreation room
Extra Room 3 Basement 18 ft , 5 in X 14 ft , 8 in Storage
Extra Room 4 Main level 17 ft , 6 in X 15 ft , 3 in Living room
Extra Room 5 Main level 11 ft , 3 in X 14 ft Eat in kitchen
Extra Room 6 Main level 12 ft , 8 in X 12 ft , 5 in Primary Bedroom
Interior
Heating High-Efficiency Furnace, Forced air
Cooling Central air conditioning
Flooring Laminate, Wood
Exterior
Parking Features Yes
Fence Fence
View Y/N No
Total Parking Spaces 5
Private Pool No
Building
Story 1
Sewer Municipal sewage system
Architectural Style Bungalow
Others
Ownership Freehold
Virtual Tour https://www.youtube.com/watch?app=desktop&v=GvSGfFFgpjs

"My job is to find and attract mastery-based agents to the office, protect the culture, and make sure everyone is happy! "







