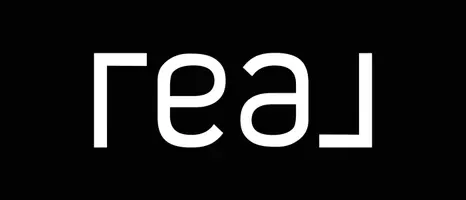3 Beds
1 Bath
1,388 SqFt
3 Beds
1 Bath
1,388 SqFt
Key Details
Property Type Single Family Home
Sub Type Freehold
Listing Status Active
Purchase Type For Sale
Square Footage 1,388 sqft
Price per Sqft $230
Subdivision Fort Rouge
MLS® Listing ID 202521901
Bedrooms 3
Year Built 1914
Lot Size 3,645 Sqft
Acres 3645.0
Property Sub-Type Freehold
Source Winnipeg Regional Real Estate Board
Property Description
Location
Province MB
Rooms
Kitchen 1.0
Extra Room 1 Main level 10 ft , 8 in X 13 ft , 9 in Living room
Extra Room 2 Main level 9 ft , 6 in X 12 ft , 3 in Kitchen
Extra Room 3 Main level 8 ft , 5 in X 12 ft , 3 in Dining room
Extra Room 4 Main level 9 ft , 6 in X 10 ft , 8 in Mud room
Extra Room 5 Upper Level 14 ft , 8 in X 9 ft , 6 in Primary Bedroom
Extra Room 6 Upper Level 12 ft , 3 in X 7 ft Bedroom
Interior
Heating Forced air
Cooling Central air conditioning
Flooring Vinyl, Wood
Exterior
Parking Features No
View Y/N No
Private Pool No
Building
Story 2.5
Sewer Municipal sewage system
Others
Ownership Freehold
"My job is to find and attract mastery-based agents to the office, protect the culture, and make sure everyone is happy! "







