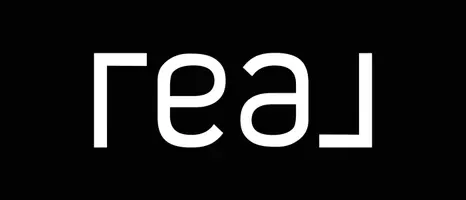2 Beds
2 Baths
764 SqFt
2 Beds
2 Baths
764 SqFt
Key Details
Property Type Single Family Home
Sub Type Freehold
Listing Status Active
Purchase Type For Sale
Square Footage 764 sqft
Price per Sqft $457
Subdivision River Heights
MLS® Listing ID 202521693
Style Bungalow
Bedrooms 2
Year Built 1947
Property Sub-Type Freehold
Source Winnipeg Regional Real Estate Board
Property Description
Location
Province MB
Rooms
Kitchen 0.0
Extra Room 1 Basement 11 ft , 8 in X 30 ft , 3 in Recreation room
Extra Room 2 Main level 11 ft , 8 in X 16 ft , 2 in Living room
Extra Room 3 Main level 11 ft , 3 in X 12 ft , 3 in Primary Bedroom
Extra Room 4 Main level 11 ft , 3 in X 8 ft , 6 in Bedroom
Extra Room 5 Main level 11 ft , 8 in X 14 ft Eat in kitchen
Interior
Heating Forced air
Flooring Wall-to-wall carpet, Vinyl, Wood
Exterior
Parking Features Yes
Fence Fence
View Y/N No
Private Pool No
Building
Story 1
Sewer Municipal sewage system
Architectural Style Bungalow
Others
Ownership Freehold
"My job is to find and attract mastery-based agents to the office, protect the culture, and make sure everyone is happy! "







