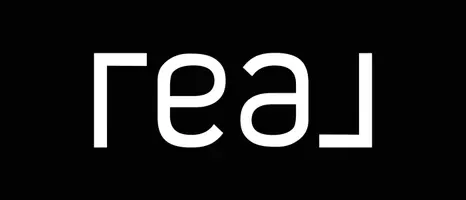2 Beds
2 Baths
1,056 SqFt
2 Beds
2 Baths
1,056 SqFt
Key Details
Property Type Condo
Sub Type Freehold Condo
Listing Status Active
Purchase Type For Sale
Square Footage 1,056 sqft
Price per Sqft $336
Subdivision Tuxedo
MLS® Listing ID 202521709
Bedrooms 2
Condo Fees $441/mo
Year Built 2015
Property Sub-Type Freehold Condo
Source Winnipeg Regional Real Estate Board
Property Description
Location
Province MB
Rooms
Kitchen 1.0
Extra Room 1 Main level 12 ft X 19 ft , 8 in Kitchen
Extra Room 2 Main level 6 ft , 6 in X 10 ft , 8 in 3pc Bathroom
Extra Room 3 Main level 6 ft , 6 in X 10 ft , 10 in 4pc Bathroom
Extra Room 4 Main level 9 ft , 5 in X 12 ft Bedroom
Extra Room 5 Main level 11 ft , 1 in X 12 ft , 9 in Primary Bedroom
Extra Room 6 Main level 8 ft X 14 ft , 5 in Dining room
Interior
Heating Forced air
Flooring Vinyl, Wood
Exterior
Parking Features Yes
Community Features Pets Allowed, Public Swimming Pool
View Y/N No
Total Parking Spaces 2
Private Pool No
Building
Story 1
Sewer Municipal sewage system
Others
Ownership Freehold Condo
"My job is to find and attract mastery-based agents to the office, protect the culture, and make sure everyone is happy! "







