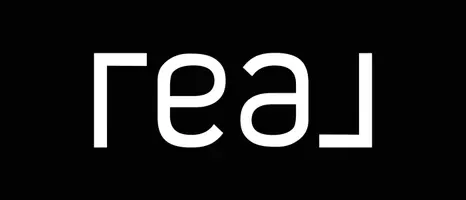3 Beds
1 Bath
922 SqFt
3 Beds
1 Bath
922 SqFt
Key Details
Property Type Single Family Home
Sub Type Freehold
Listing Status Active
Purchase Type For Sale
Square Footage 922 sqft
Price per Sqft $401
Subdivision West Fort Garry
MLS® Listing ID 202521613
Style Bungalow
Bedrooms 3
Year Built 1954
Property Sub-Type Freehold
Source Winnipeg Regional Real Estate Board
Property Description
Location
Province MB
Rooms
Kitchen 0.0
Extra Room 1 Basement 13 ft , 7 in X 8 ft , 4 in Den
Extra Room 2 Basement 17 ft , 3 in X 17 ft , 3 in Recreation room
Extra Room 3 Main level 18 ft , 4 in X 11 ft , 6 in Living room
Extra Room 4 Main level 12 ft , 3 in X 8 ft Eat in kitchen
Extra Room 5 Main level 11 ft , 9 in X 11 ft , 4 in Primary Bedroom
Extra Room 6 Main level 11 ft , 3 in X 9 ft , 8 in Bedroom
Interior
Heating High-Efficiency Furnace, Forced air
Cooling Central air conditioning
Flooring Laminate
Exterior
Parking Features Yes
Fence Fence
View Y/N No
Private Pool No
Building
Story 1
Sewer Municipal sewage system
Architectural Style Bungalow
Others
Ownership Freehold
"My job is to find and attract mastery-based agents to the office, protect the culture, and make sure everyone is happy! "







