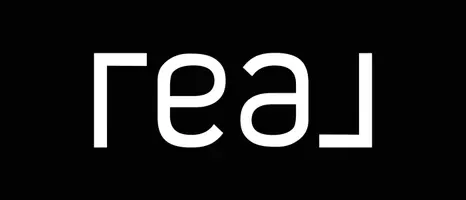3 Beds
1 Bath
1,249 SqFt
3 Beds
1 Bath
1,249 SqFt
Key Details
Property Type Single Family Home
Sub Type Freehold
Listing Status Active
Purchase Type For Sale
Square Footage 1,249 sqft
Price per Sqft $188
Subdivision West End
MLS® Listing ID 202521420
Bedrooms 3
Year Built 1895
Property Sub-Type Freehold
Source Winnipeg Regional Real Estate Board
Property Description
Location
Province MB
Rooms
Kitchen 1.0
Extra Room 1 Main level 11 ft , 5 in X 10 ft , 6 in Living room
Extra Room 2 Main level 13 ft X 12 ft , 6 in Bedroom
Extra Room 3 Main level 13 ft X 10 ft , 6 in Kitchen
Extra Room 4 Upper Level 13 ft , 3 in X 10 ft , 3 in Bedroom
Extra Room 5 Upper Level 13 ft , 8 in X 11 ft , 6 in Primary Bedroom
Extra Room 6 Upper Level 10 ft , 2 in X 7 ft , 8 in 4pc Bathroom
Interior
Heating Forced air
Flooring Laminate, Vinyl
Exterior
Parking Features No
Fence Not fenced
View Y/N No
Private Pool No
Building
Story 1.75
Sewer Municipal sewage system
Others
Ownership Freehold
"My job is to find and attract mastery-based agents to the office, protect the culture, and make sure everyone is happy! "







