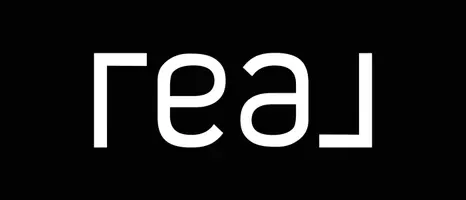3 Beds
1 Bath
731 SqFt
3 Beds
1 Bath
731 SqFt
Key Details
Property Type Single Family Home
Sub Type Freehold
Listing Status Active
Purchase Type For Sale
Square Footage 731 sqft
Price per Sqft $369
Subdivision East Elmwood
MLS® Listing ID 202521511
Style Bungalow
Bedrooms 3
Year Built 1961
Property Sub-Type Freehold
Source Winnipeg Regional Real Estate Board
Property Description
Location
Province MB
Rooms
Kitchen 1.0
Extra Room 1 Basement 13 ft , 4 in X 10 ft , 4 in Bedroom
Extra Room 2 Basement 16 ft , 4 in X 15 ft Recreation room
Extra Room 3 Basement 5 ft , 10 in X 26 ft Utility room
Extra Room 4 Main level 8 ft X 8 ft , 6 in Kitchen
Extra Room 5 Main level 8 ft X 8 ft , 9 in Dining room
Extra Room 6 Main level 10 ft X 16 ft Living room
Interior
Heating High-Efficiency Furnace, Forced air
Cooling Central air conditioning
Flooring Vinyl, Wood
Exterior
Parking Features Yes
View Y/N Yes
View City view
Total Parking Spaces 2
Private Pool No
Building
Story 1
Sewer Municipal sewage system
Architectural Style Bungalow
Others
Ownership Freehold
"My job is to find and attract mastery-based agents to the office, protect the culture, and make sure everyone is happy! "







