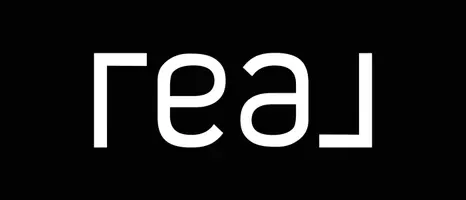2 Beds
2 Baths
816 SqFt
2 Beds
2 Baths
816 SqFt
Key Details
Property Type Single Family Home
Sub Type Freehold
Listing Status Active
Purchase Type For Sale
Square Footage 816 sqft
Price per Sqft $306
Subdivision Sinclair Park
MLS® Listing ID 202521158
Bedrooms 2
Half Baths 1
Year Built 1946
Property Sub-Type Freehold
Source Winnipeg Regional Real Estate Board
Property Description
Location
Province MB
Rooms
Kitchen 1.0
Extra Room 1 Basement 11 ft , 3 in X 10 ft Laundry room
Extra Room 2 Basement 21 ft , 9 in X 21 ft Recreation room
Extra Room 3 Basement 10 ft , 6 in X 7 ft , 6 in Utility room
Extra Room 4 Basement 2 ft , 6 in X 7 ft 2pc Bathroom
Extra Room 5 Main level 10 ft , 9 in X 10 ft Kitchen
Extra Room 6 Main level 11 ft , 6 in X 10 ft , 3 in Bedroom
Interior
Heating Hot Water
Flooring Wall-to-wall carpet
Exterior
Parking Features Yes
View Y/N No
Private Pool No
Building
Story 1.5
Sewer Municipal sewage system
Others
Ownership Freehold
"My job is to find and attract mastery-based agents to the office, protect the culture, and make sure everyone is happy! "







