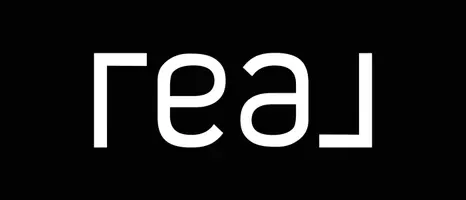3 Beds
1 Bath
1,040 SqFt
3 Beds
1 Bath
1,040 SqFt
Key Details
Property Type Single Family Home
Sub Type Freehold
Listing Status Active
Purchase Type For Sale
Square Footage 1,040 sqft
Price per Sqft $360
Subdivision Garden City
MLS® Listing ID 202520073
Style Bungalow
Bedrooms 3
Year Built 1983
Property Sub-Type Freehold
Source Winnipeg Regional Real Estate Board
Property Description
Location
Province MB
Rooms
Kitchen 1.0
Extra Room 1 Main level 9 ft X 8 ft , 9 in Bedroom
Extra Room 2 Main level 12 ft X 9 ft , 6 in Bedroom
Extra Room 3 Main level 13 ft , 9 in X 13 ft Primary Bedroom
Extra Room 4 Main level 21 ft , 6 in X 19 ft , 6 in Living room/Dining room
Extra Room 5 Main level 11 ft , 3 in X 9 ft , 6 in Kitchen
Interior
Heating Forced air
Cooling Central air conditioning
Flooring Wall-to-wall carpet, Vinyl
Exterior
Parking Features No
Fence Fence
View Y/N No
Private Pool No
Building
Story 1
Sewer Municipal sewage system
Architectural Style Bungalow
Others
Ownership Freehold
"My job is to find and attract mastery-based agents to the office, protect the culture, and make sure everyone is happy! "







