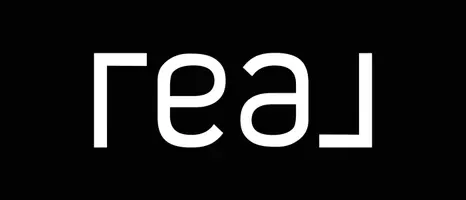2 Beds
1 Bath
840 SqFt
2 Beds
1 Bath
840 SqFt
Key Details
Property Type Condo
Sub Type Freehold Condo
Listing Status Active
Purchase Type For Sale
Square Footage 840 sqft
Price per Sqft $279
Subdivision Bridgwater Forest
MLS® Listing ID 202520197
Bedrooms 2
Condo Fees $408/mo
Year Built 2015
Property Sub-Type Freehold Condo
Source Winnipeg Regional Real Estate Board
Property Description
Location
Province MB
Rooms
Kitchen 1.0
Extra Room 1 Main level 12 ft , 11 in X 8 ft , 4 in Kitchen
Extra Room 2 Main level 12 ft , 3 in X 12 ft , 6 in Living room
Extra Room 3 Main level 6 ft , 3 in X 8 ft Dining room
Extra Room 4 Main level 8 ft , 3 in X 5 ft , 3 in Foyer
Extra Room 5 Main level 10 ft , 9 in X 11 ft Primary Bedroom
Extra Room 6 Main level 9 ft X 11 ft Bedroom
Interior
Heating High-Efficiency Furnace, Forced air
Cooling Central air conditioning
Flooring Wall-to-wall carpet, Laminate, Vinyl
Fireplaces Type Tile Facing
Exterior
Parking Features No
Fence Fence
Community Features Pets Allowed
View Y/N No
Total Parking Spaces 1
Private Pool No
Building
Story 1
Sewer Municipal sewage system
Others
Ownership Freehold Condo
"My job is to find and attract mastery-based agents to the office, protect the culture, and make sure everyone is happy! "







