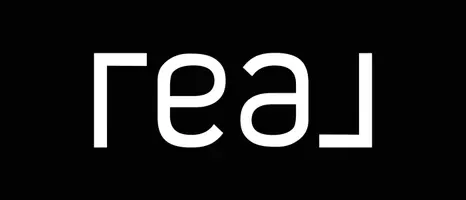4 Beds
2 Baths
1,046 SqFt
4 Beds
2 Baths
1,046 SqFt
Key Details
Property Type Single Family Home
Sub Type Freehold
Listing Status Active
Purchase Type For Sale
Square Footage 1,046 sqft
Price per Sqft $334
Subdivision Heritage Park
MLS® Listing ID 202514062
Style Bi-level
Bedrooms 4
Year Built 1964
Property Sub-Type Freehold
Source Winnipeg Regional Real Estate Board
Property Description
Location
Province MB
Rooms
Kitchen 1.0
Extra Room 1 Lower level 16 ft , 9 in X 9 ft Recreation room
Extra Room 2 Lower level 11 ft , 6 in X 10 ft , 6 in Bedroom
Extra Room 3 Lower level 11 ft , 3 in X 8 ft , 6 in Bedroom
Extra Room 4 Main level 17 ft , 6 in X 13 ft , 8 in Living room
Extra Room 5 Main level 12 ft , 3 in X 9 ft Dining room
Extra Room 6 Main level 11 ft , 9 in X 10 ft , 9 in Kitchen
Interior
Heating High-Efficiency Furnace, Forced air
Cooling Central air conditioning
Flooring Wall-to-wall carpet, Tile, Vinyl, Wood
Exterior
Parking Features No
Fence Fence
View Y/N No
Private Pool No
Building
Sewer Municipal sewage system
Architectural Style Bi-level
Others
Ownership Freehold
"My job is to find and attract mastery-based agents to the office, protect the culture, and make sure everyone is happy! "







