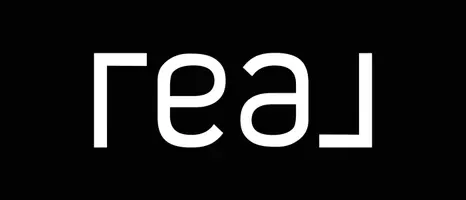3 Beds
2 Baths
961 SqFt
3 Beds
2 Baths
961 SqFt
Key Details
Property Type Single Family Home
Sub Type Freehold
Listing Status Active
Purchase Type For Sale
Square Footage 961 sqft
Price per Sqft $260
Subdivision St Boniface
MLS® Listing ID 202512932
Style Bungalow
Bedrooms 3
Year Built 1975
Lot Size 3,630 Sqft
Acres 3630.0
Property Sub-Type Freehold
Source Winnipeg Regional Real Estate Board
Property Description
Location
Province MB
Rooms
Kitchen 1.0
Extra Room 1 Basement 27 ft , 6 in X 13 ft , 9 in Living room
Extra Room 2 Basement 10 ft , 6 in X 5 ft , 9 in 3pc Bathroom
Extra Room 3 Basement 16 ft , 9 in X 13 ft Utility room
Extra Room 4 Basement 13 ft X 10 ft , 5 in Bedroom
Extra Room 5 Main level 24 ft , 8 in X 11 ft , 9 in Living room/Dining room
Extra Room 6 Main level 14 ft , 9 in X 10 ft , 6 in Kitchen
Interior
Heating High-Efficiency Furnace, Forced air
Cooling Central air conditioning
Flooring Vinyl Plank
Exterior
Parking Features Yes
View Y/N No
Total Parking Spaces 2
Private Pool No
Building
Lot Description Landscaped
Story 1
Sewer Municipal sewage system
Architectural Style Bungalow
Others
Ownership Freehold
"My job is to find and attract mastery-based agents to the office, protect the culture, and make sure everyone is happy! "







