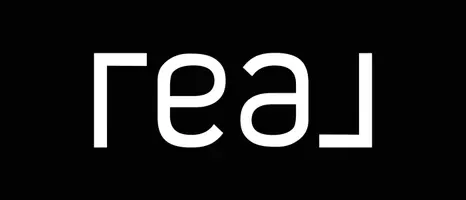6 Beds
2 Baths
1,943 SqFt
6 Beds
2 Baths
1,943 SqFt
Key Details
Property Type Single Family Home
Sub Type Freehold
Listing Status Active
Purchase Type For Sale
Square Footage 1,943 sqft
Price per Sqft $195
Subdivision West End
MLS® Listing ID 202510419
Bedrooms 6
Originating Board Winnipeg Regional Real Estate Board
Year Built 1914
Property Sub-Type Freehold
Property Description
Location
Province MB
Rooms
Kitchen 2.0
Extra Room 1 Third level 15 ft , 9 in X 10 ft Bedroom
Extra Room 2 Basement 17 ft , 5 in X 11 ft , 5 in Recreation room
Extra Room 3 Basement 16 ft , 8 in X 12 ft Bedroom
Extra Room 4 Main level 17 ft , 5 in X 11 ft , 5 in Living room
Extra Room 5 Main level 11 ft , 5 in X 11 ft , 2 in Kitchen
Extra Room 6 Main level 11 ft X 9 ft Primary Bedroom
Interior
Heating Heat Recovery Ventilation (HRV), High-Efficiency Furnace, Baseboard heaters, Baseboard heaters, Forced air
Flooring Wall-to-wall carpet, Laminate, Vinyl
Exterior
Parking Features No
View Y/N No
Total Parking Spaces 4
Private Pool No
Building
Story 2.5
Sewer Municipal sewage system
Others
Ownership Freehold
"My job is to find and attract mastery-based agents to the office, protect the culture, and make sure everyone is happy! "


