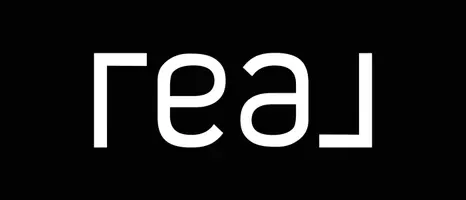2 Beds
3 Baths
1,142 SqFt
2 Beds
3 Baths
1,142 SqFt
Key Details
Property Type Townhouse
Sub Type Townhouse
Listing Status Active
Purchase Type For Sale
Square Footage 1,142 sqft
Price per Sqft $245
Subdivision St Vital
MLS® Listing ID 202507693
Bedrooms 2
Half Baths 1
Condo Fees $410/mo
Originating Board Winnipeg Regional Real Estate Board
Year Built 1987
Property Sub-Type Townhouse
Property Description
Location
Province MB
Rooms
Kitchen 1.0
Extra Room 1 Basement 19 ft X 10 ft , 5 in Recreation room
Extra Room 2 Basement 19 ft X 6 ft Utility room
Extra Room 3 Main level 19 ft , 3 in X 11 ft Living room
Extra Room 4 Main level 11 ft X 7 ft Dining room
Extra Room 5 Main level 7 ft , 6 in X 6 ft , 6 in Kitchen
Extra Room 6 Upper Level 11 ft , 2 in X 19 ft , 3 in Primary Bedroom
Interior
Heating Forced air
Cooling Central air conditioning
Flooring Wall-to-wall carpet, Laminate, Vinyl
Fireplaces Type Free Standing Metal, Insert
Exterior
Parking Features No
Community Features Pets Allowed
View Y/N No
Total Parking Spaces 2
Private Pool No
Building
Story 2
Sewer Municipal sewage system
Others
Ownership Freehold Condo
Virtual Tour https://www.youtube.com/watch?v=ULfE4ksHsBA
"My job is to find and attract mastery-based agents to the office, protect the culture, and make sure everyone is happy! "







